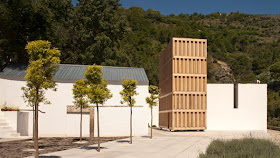I'd been going past it for weeks on the bus and it gradually drew my attention. Was it some kind of office block, an unfinished parking garage, a bunker? The stonework was impressive, and those thick overhangs!
Going back on foot for a second look one day it hit me: it's the Sobrino House! One of Javier Carvajal's seminal works of 1965-66, where he mixes Wright's Falling Water, Mies' Concrete Country House and Le Corbusier's Maison Jaoul all in one ponderous, chilly spectacle. It's one of those houses of the period that go on forever, with servants quarters, bedrooms for half-a-dozen offspring and a regal spread of living spaces, terraces and patios.
Friends tell me it's been on the market for years. Instead of the big estate with ample grounds I imagined, its crowded onto a corner lot at a busy intersection in Aravaca, north of Madrid. It looks beautifully maintained, despite some changes. How long can it survive? You can't pick it up and take it somewhere else, like one of Wright's Usonian houses. Perhaps it could work as an embassy residence, a luxury medical clinic, an exclusive mini-hotel?
 | ||
| Ground Floor |
Javier Carvajal, 1926 - 2013
August 9, 2013
Photos: DC
Plan: J. Carvajal, Arquitecto, Fundación COAM, Madrid, 1996, p 32.





























